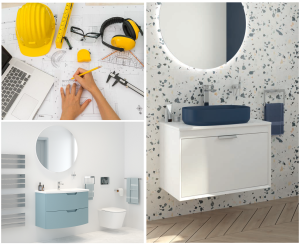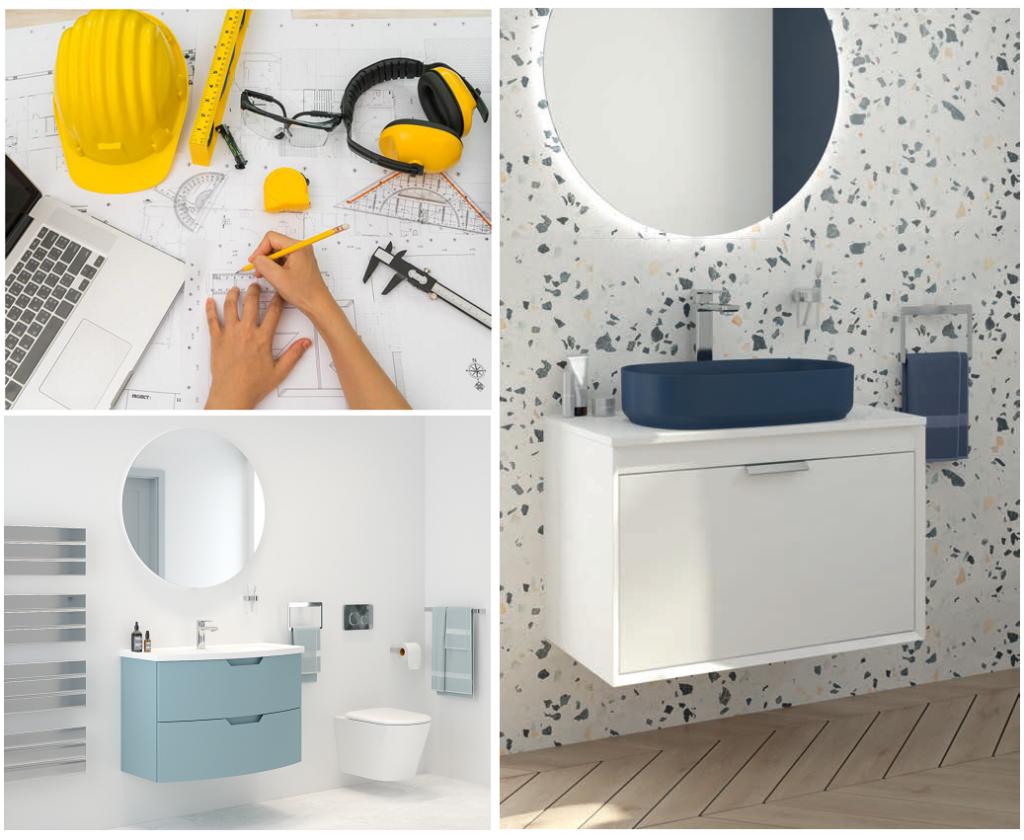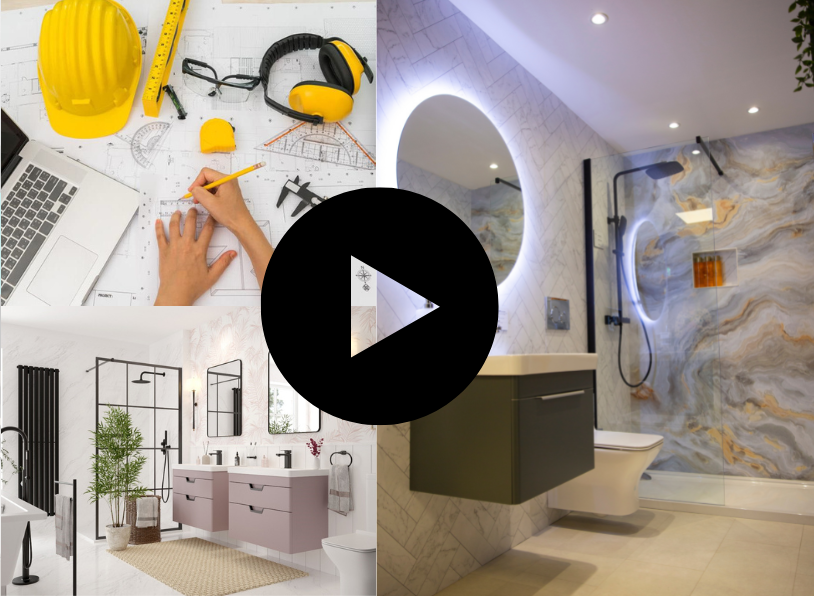
 Bathroom Planning Guide: When planning the layout of a bathroom every inch matters. Our SONAS products come in a variety of sizes to work in every sized bathroom from tiny cloakroom WCs to generous family bathrooms.
Bathroom Planning Guide: When planning the layout of a bathroom every inch matters. Our SONAS products come in a variety of sizes to work in every sized bathroom from tiny cloakroom WCs to generous family bathrooms.
To help you fit in all the products you need download our Guide. (Planner downloads automatically)
This will help you figure out what size shower you can fit and whether your free-standing bath will work in your space.
See below for step-by-step instructions on how to use the guide.
Some QUESTIONS to ask yourself before beginning
- What type of bathroom is this?
- Cloakroom, ensuite, main bathroom?
- How do you want the space to feel?
- Have you established a realistic budget?
- And prioritised where to spend/save?
- Mobility - who will be using it? children, elderly, disabled
- Future proofing - have you considered future uses
and ageing in place? - What is the current plumbing layout, if any?
- Water system - is your water supply pumped?
- Is there a window in the room?
- What is the timeframe for this project?






 Next Day Delivery
Next Day Delivery