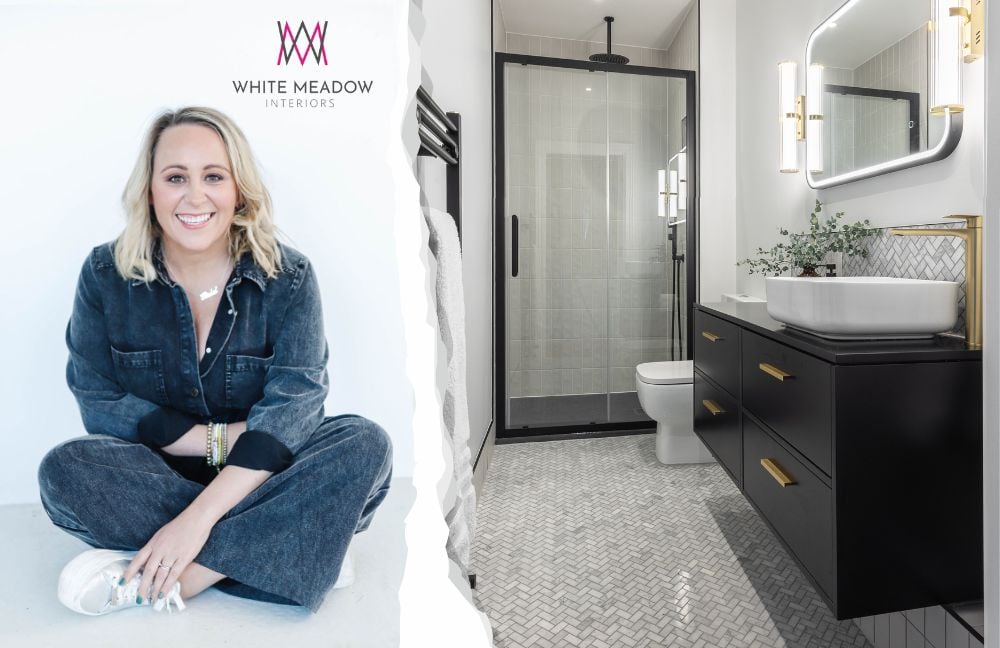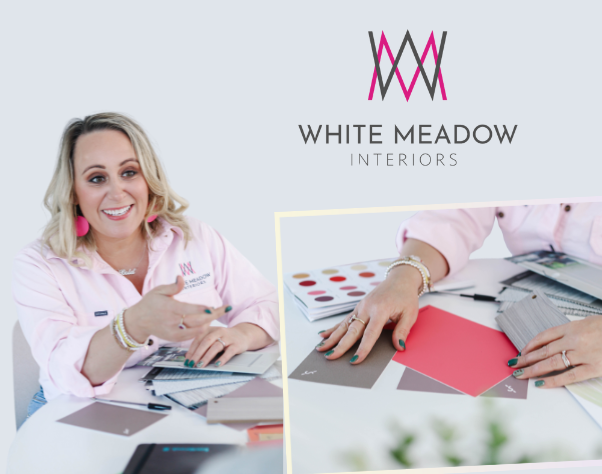Small Bathroom Layout Solutions with Guest Designer White Meadow Interiors
SONAS Bathrooms were delighted to sit down and chat with Interior Designer, Emma Butler of White Meadow Interiors, about a recent small bathroom project she completed, and to discuss the tips and best practices she recommends when planning out your own small bathroom space.
Where do you start when planning out a small bathroom layout?
My starting point is always to sit with the client and work out what their aspirations are, I always like to try see beyond what they are telling me they want and give them what they need. Then it’s really important to look at the floor plan and see what space we have to work with. I love the challenge of making a small space feel bigger and that can be achieved with items like the SONAS space-saving toilets and the vanity units which are fantastic for adding storage.
A trick on the eye that interior designers use in small spaces is to try show as much of the floor as possible making the space feel bigger. In bathrooms we do this by using wall hung vanity units! My favourite wall hung vanity is the FINLAND Vanity Unit, I use it quite often in my designs because it has lots of storage and is very stylish. Good storage is vital in any bathroom as clutter will make any space feel small – always make sure you have ample storage.
When planning out a design for a smaller bathroom how do ensure a beautiful but functional bathroom space?
In a recent project we were working on a Victorian Terrace in Dun Laoghaire, installing two new bathrooms into the bedrooms. In the master bedroom I tried to keep the footprint of the new bathroom to a minimum, so as not to impact on the existing design elements and feel of the space. Our overall ensuite size was 1.2 meters wide by 3.3 meters long. This was a going to be a small room, but I still wanted to create a functional and beautiful bathroom that had ample storage for the clients.
I decided to use the 120cm FINLAND Vanity Unit in Matt Black with Brushed Gold Handles – it’s a double vanity but I used only one countertop sink and tap to allow surface space. This helped to make the room feel quite luxurious as you don’t often get a lot of counter space in a small bathroom.
By creating a pocket bathroom space set behind the bedframe, this created a feature element within the bedroom allowing for an impressive and large feel in the bathroom space itself.
What should you do to create a large feel in a small bathroom space?
Bathrooms are important rooms to get the design right. With smaller bathrooms you need to work twice as hard to get them right as you need to make them feel bigger than they are.
Storage is hugely important – if you don’t have decent storage then your sink top and shower floor will look cluttered and untidy. If you have a small bathroom, try to keep your countertops free to create an illusion of a bigger space. The trick is to draw the eye upwards. You can do this by adding a dramatic colour on the celling. Dark colours also work well in a small space, especially if you use the technic of colour drenching, which is where you paint the walls, celling’s, doors and radiators in the same colour. Having everything the one colour makes the space feel much bigger. With tiles it’s good to use a mixture of sizes and textures as it can add depth to the room.
What’s another consideration that homeowners should keep in mind when planning their small-space bathroom for long-term use?
Functionality is my prime objective in any room design, but in a bathroom this needs to be the most important aspect. Really think about how you are going to use the room – what height the shower needs to be at, where your toilet roll holder will be located etc. It's also important to think about future proofing the bathroom depending on your current situation – do you need to add grab bars in the future, or think about whether your kids will need a bath rather than a shower long-term. You need to consider how you will use the space long-term when it comes to your small bathroom layout solutions.
I tend to stick to classic tiles in bathrooms and avoid going with the trends, tiles are expensive to change so keep them neutral. You can add trending colours with towels and artwork.
I think it's also really important to use good quality sanitaryware – that’s why I trust the SONAS brand and my builders trust the SONAS quality too. No one wants to be in the position where something needs to be changed post-project. Bathrooms are an investment and should last for years so make sure you use good quality fittings; the rest can be added as budget allows.
Top Five Tips for creating a smart small-bathroom layout.
- If the room is tight on space, then use a wall hung unit – if you are able to see the floor underneath your unit, then the room feels bigger. Plus, this is very handy for cleaning the space!
- If you are limited on width and length try go up! If you are working with a small space, think about painting the celling a bold colour so it draws the eye up and elongates the bathroom.
- Install a space saving toilet like the RUBIX, this is a short projection toilet and is perfect for a smaller space. I love the square shape on it also as it’s well-suited to people of all ages.
- Using a mix of tiles can work well in a small space as it adds depth and texture. I tend to use a different tile in the shower – Horizontal Soldiers is a tile layout that works really well for small spaces as it also draws the eye up.
- For the shower area in a small bathroom I really like to keep things simple – starting with the shower door. I really like the ASPECT shower door range as its simple frame allows you to see right through to the tiles. If you have the option of adding a shower niche I do recommend it, as it keeps your shower gel and shampoos up off the shower tray and combats the look of a messy bathroom.
BONUS TIP – Get advice from professionals with your bathroom, I can't stress enough how important it is to get your bathroom right. They are expensive rooms to install, and mistakes can be very costly and avoided if you plan it properly. Speak to designers and trades to get as much information as possible before you start your bathroom works, especially when it comes to small bathroom layout solutions. The SONAS Showroom in Dublin is a great place to look for ideas and speak to people who are as interested in making your bathroom as gorgeous as you are! And if you don’t want to travel to Dublin, then SONAS have a network of over 500 Retailer Partners where you can explore the SONAS product range for yourself.
Want to learn more about White Meadow Interiors?
Emma Butler is an award-winning Interior Designer and Project Manager. She has established her business ‘White Meadow Interiors’ over the past three years and has built up a reputation of offering beautiful spaces and high-level customer services. Emma lives in Carlow but works mostly in the Dublin area. Emma’s favourite designs are full fit-out service where she takes her clients through a journey to reveal their style and incorporate it into their homes. Emma's new business 'Design House Ireland' - relives all the stress of moving corporate clients from other countries to Ireland by providing them with design, project management, and assistance in moving to their new home.
Looking for help on getting started with your own renovation or interiors project?
You can find out more about the services that Emma offers on whitemeadowinteriors.ie or on Instagram @WhiteMeadowInteriors













 Next Day Delivery
Next Day Delivery